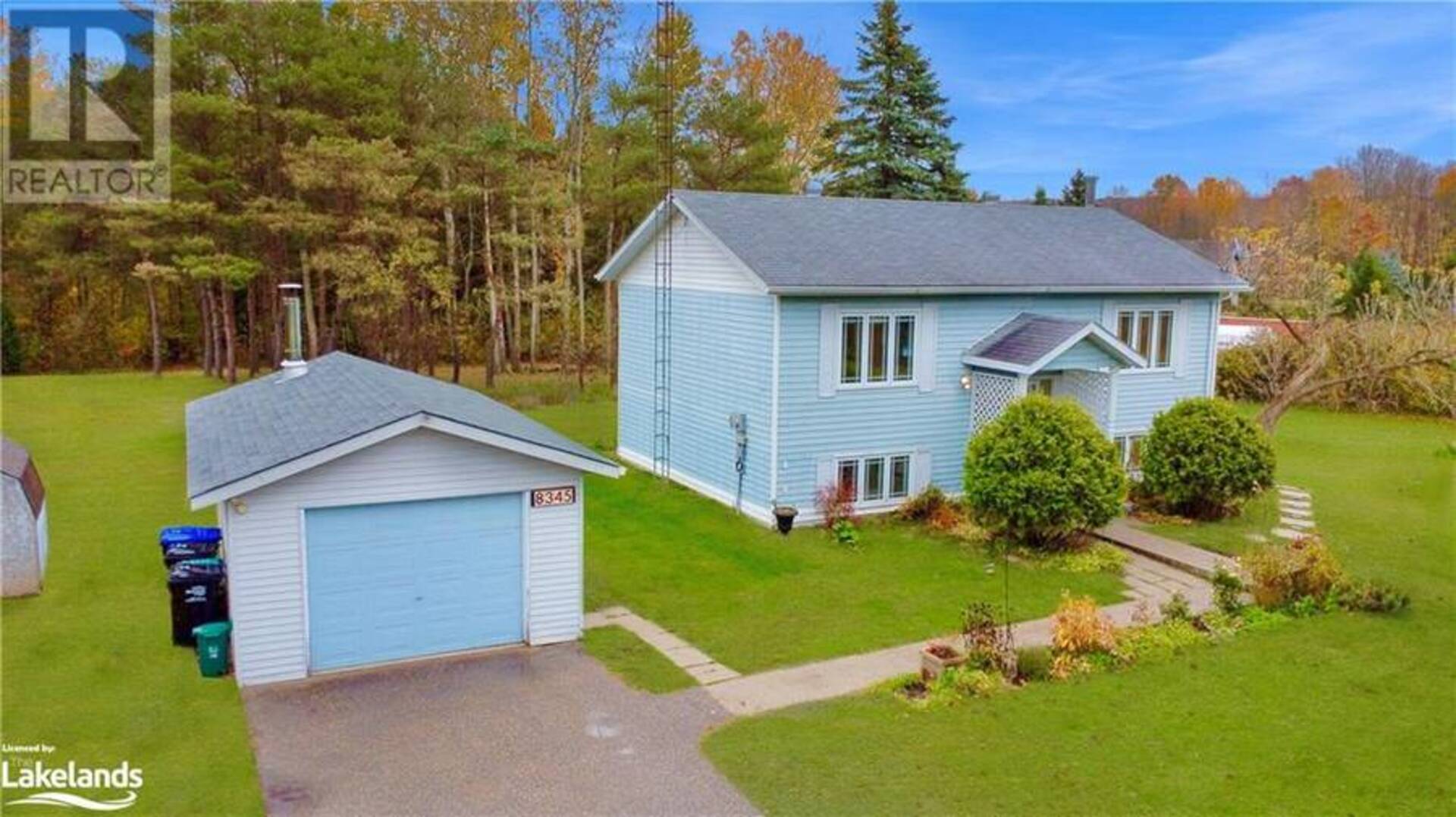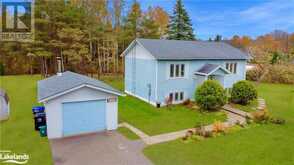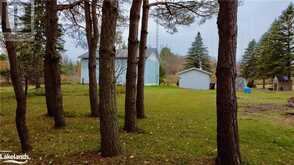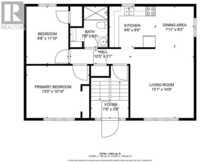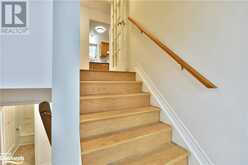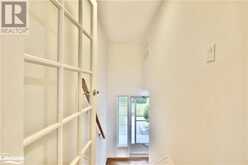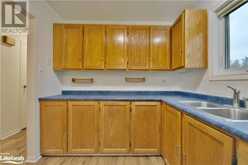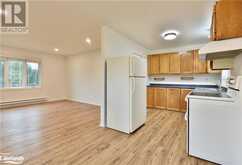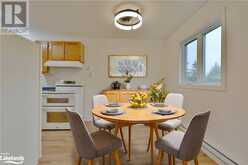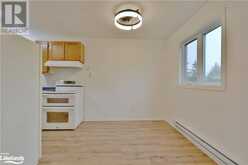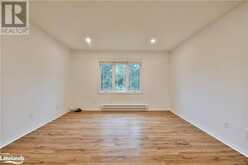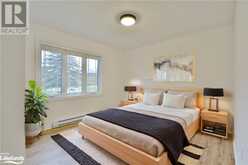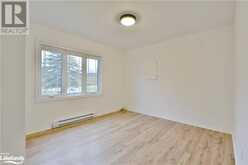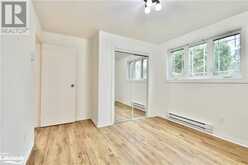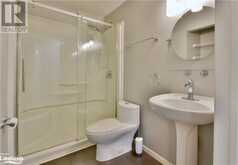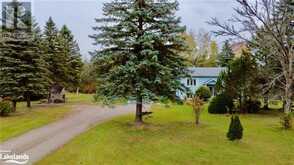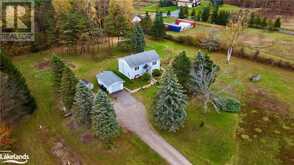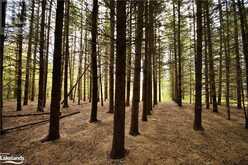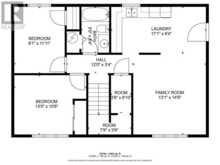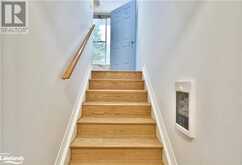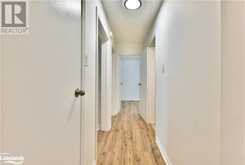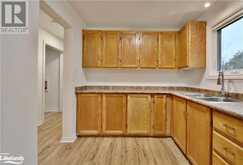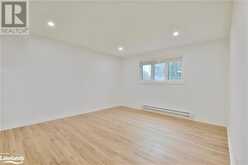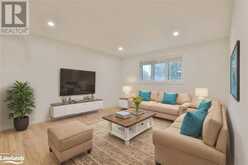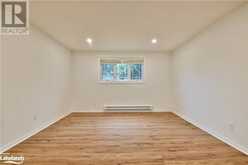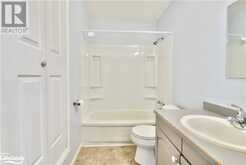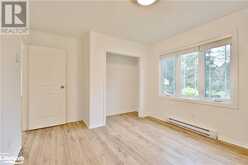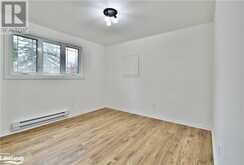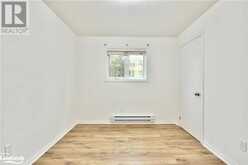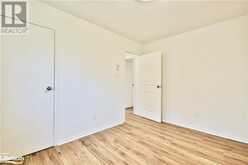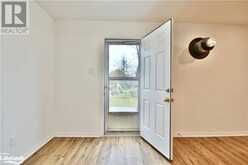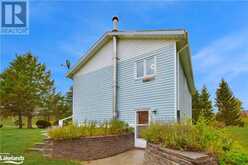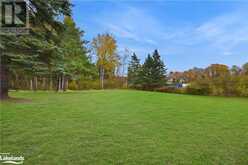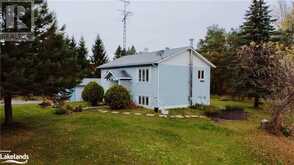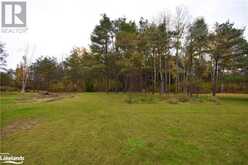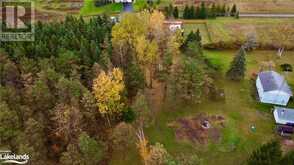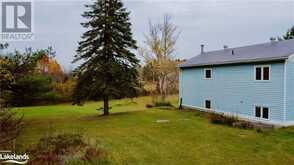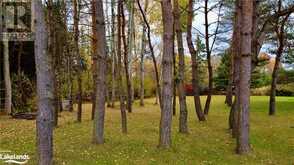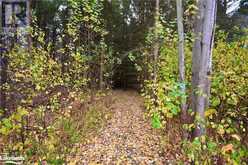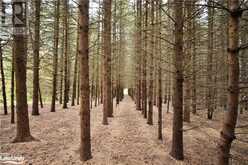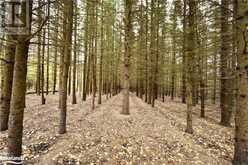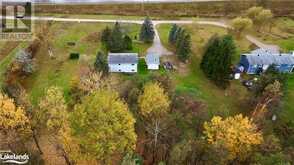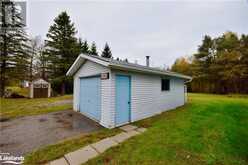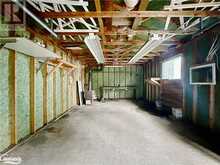8345 HIGHWAY 93, Tiny, Ontario
$849,900
- 4 Beds
- 2 Baths
- 2,010 Square Feet
Set off the main road, accessed by a long private driveway that leads to this stunning 5 acre estate lot, stands an updated raised bungalow featuring 2+2 bedrooms and 2 bathrooms. On the Main floor you'll find two bedrooms and an updated 3pcs. bathroom with a spacious living space, kitchen & eat-in dining area. The home also boasts a separate entrance to a spacious in-law suite on the lower level, complete with above-grade windows, its own 100 amp electrical panel, kitchen, upgraded bathroom, and washer & dryer, making it easy to convert into a legal duplex. Recent upgrades throughout the home include new lighting, flooring, trim, and windows, ensuring a fresh and modern feel throughout. Step outside to experience the true magic of this property! Spanning 5 Acres total, 2.5 acres which are cleared, and adorned with apple & pear trees. Explore your very own Narnia-like back forest of another approx 2.5 acres, once a tree farm, where perfectly lined trees create enchanting pathways. Imagine hosting evening bonfires under the stars, with family and friends or add your own creativity to these picturesque woods, the possibilities are endless! At the rear of the forest, a small serene pond awaits your finishing touches, providing a tranquil spot to relax & enjoy the natural beauty surrounding you. Wildlife abounds, with deer and other wildlife often seen crossing your land. Find peace in this beautiful property knowing that it backs onto the Wye marsh and its natural wonders. Situated in the charming Wyebridge area, you'll enjoy convenient access to local shops, schools & the scenic Wye Marsh. Outdoor enthusiasts will love the nearby Brooke Golf and Country Club & a short drive will lead you to the stunning beaches and sunsets of Georgian Bay, Orr Lake to the south, and Little Lake to the north. The Midland waterfront is just a quick 10-minute drive away, offering shops, restaurants, entertainment, markets, and vibrant community events. Book your showing today! (id:56241)
Open house this Sat, Nov 2nd from 12:00 PM to 2:00 PM.
- Listing ID: 40670400
- Property Type: Single Family
Schedule a Tour
Schedule Private Tour
Candace Armstrong would happily provide a private viewing if you would like to schedule a tour.
Match your Lifestyle with your Home
Contact Candace Armstrong, who specializes in Tiny real estate, on how to match your lifestyle with your ideal home.
Get Started Now
Lifestyle Matchmaker
Let Candace Armstrong find a property to match your lifestyle.
Listing provided by RE/MAX By the Bay Brokerage (Unit B)
MLS®, REALTOR®, and the associated logos are trademarks of the Canadian Real Estate Association.
This REALTOR.ca listing content is owned and licensed by REALTOR® members of the Canadian Real Estate Association. This property for sale is located at 8345 HIGHWAY 93 in Tiny Ontario. It was last modified on October 31st, 2024. Contact Candace Armstrong to schedule a viewing or to discover other Tiny properties for sale.

