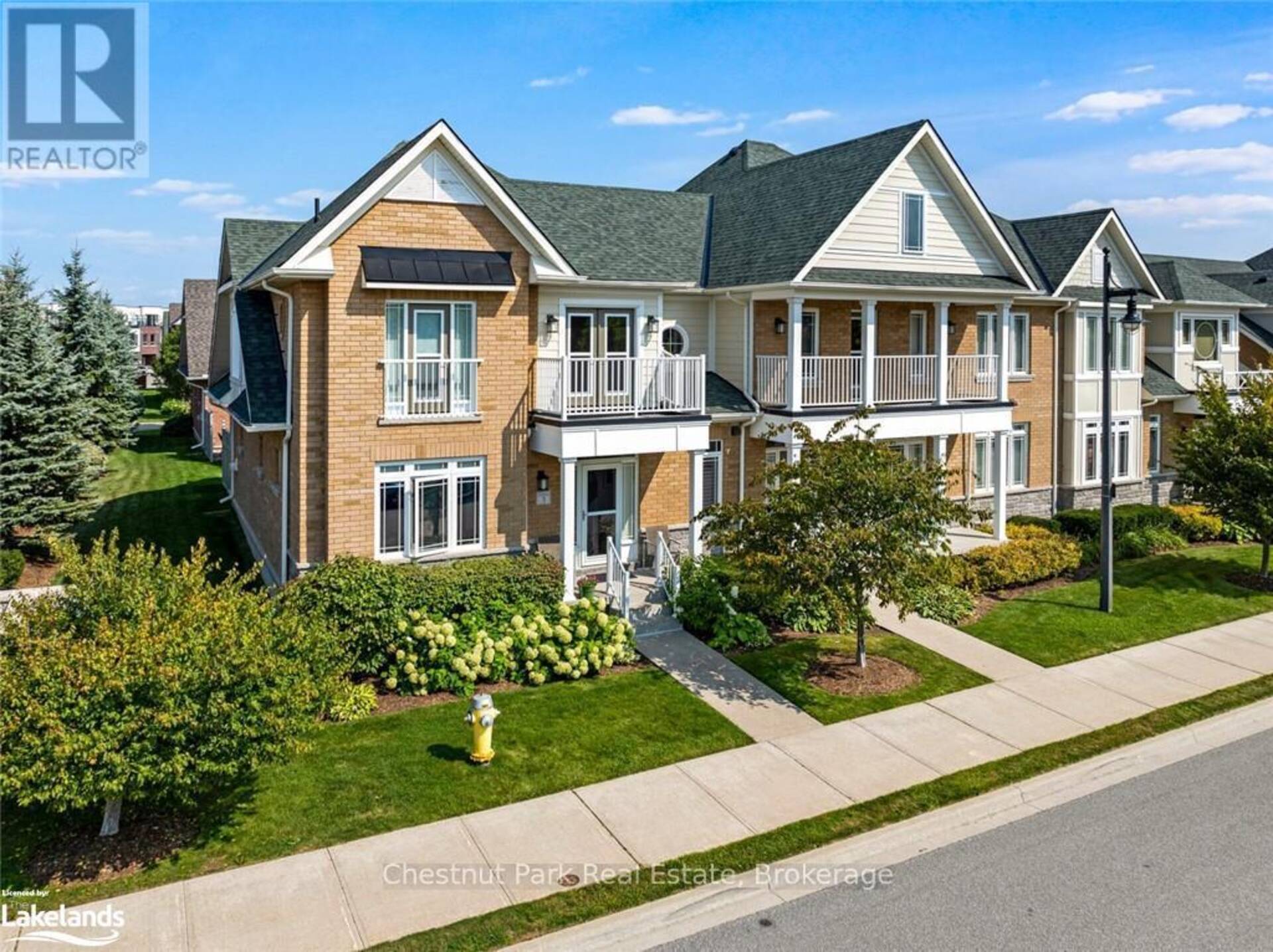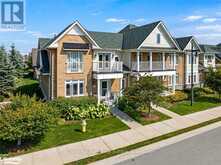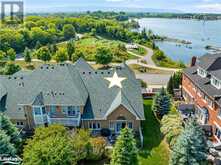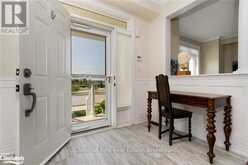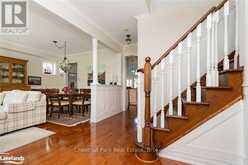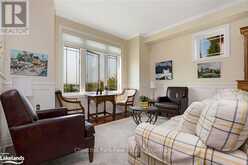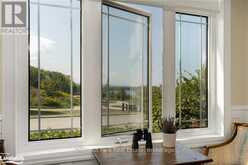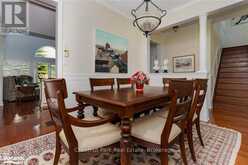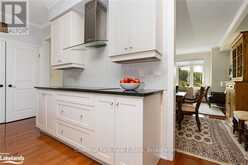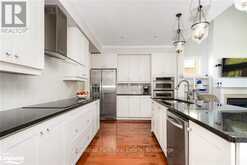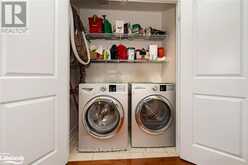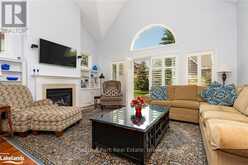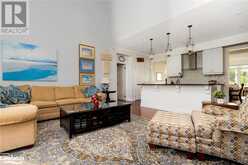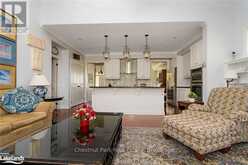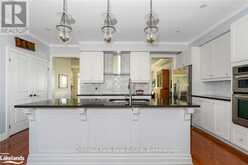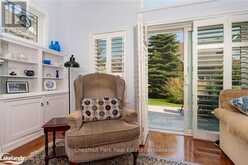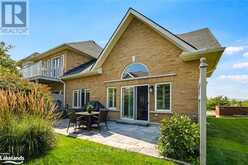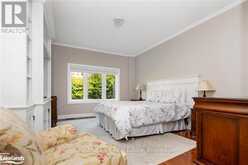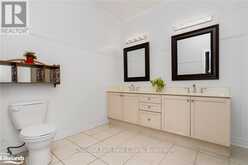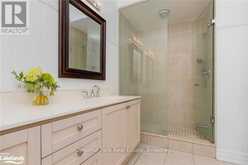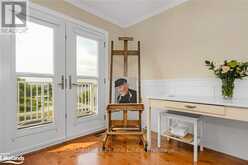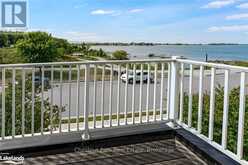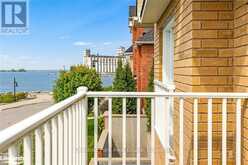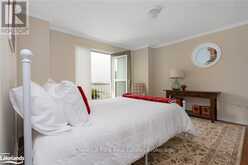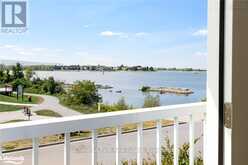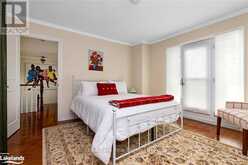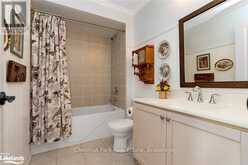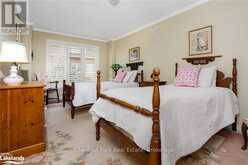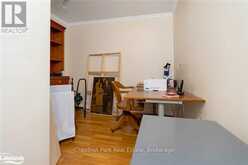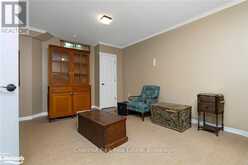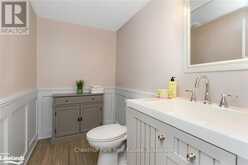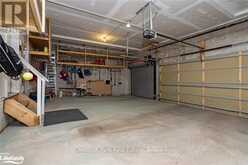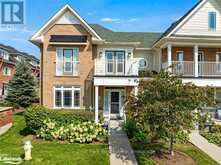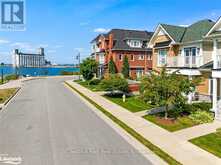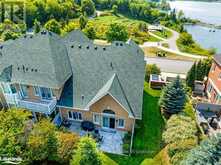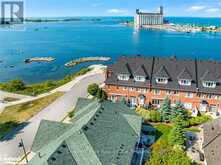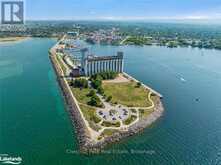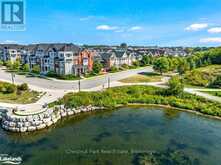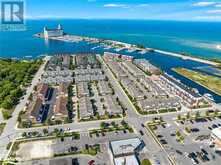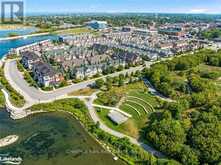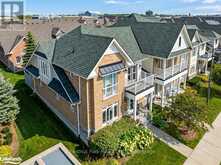3 NORTH MAPLE STREET, Collingwood, Ontario
$1,499,000
- 3 Beds
- 4 Baths
Nestled in the sought-after Shipyards waterfront development, this stunning brick end unit offers panoramic views of Georgian Bay and the Niagara Escarpment. With 2,900 sq ft of beautifully finished living space, this 3-bedroom, 2 full bath/2 half bath residence is the epitome of luxury waterside living. Step inside and be greeted by an open and airy main floor, where the primary bedroom boasts a 4-piece ensuite for your comfort. The family room features a gas fireplace and a walkout to an expansive back patio, perfect for capturing the morning sun. From your dining/living room you can see the ski hills lit up at night. Upstairs, the second-floor loft is bathed in natural light?ideal for an artist's studio. The loft also includes a 4-piece bathroom and 2 spacious guest bedrooms, making it perfect for hosting family and friends. The owners utilized extra finished space for storage or a home office, enhancing the home's versatility and there is a location for an elevator should you wish to add one in the future. The basement provides additional living space with a rec room and 2-piece powder room and direct inside entry to a private underground 3 car garage with storage shelves and storage for your bikes and water toys, ensuring convenience and security. Imagine your days filled with waterside activities?paddleboarding, kayaking, or mooring your boat a couple minutes walk away at nearby Collingwood Marina. This home offers a maintenance-free lifestyle, ideal for active retirees or empty nesters who love to entertain. With a 3-minute walk to LCBO, Loblaws, the farmers' market, Starbucks, art galleries, live entertainment, and boutique shopping in downtown Collingwood, you'll have everything you need at your fingertips. Enjoy the best of Collingwood's four-season recreational area, whether it?s skiing, boating, sailing, golf, hiking, or simply taking in the breathtaking sunsets. Don?t let this opportunity for an active waterfront lifestyle slip through your hands! (id:56241)
- Listing ID: S10437839
- Property Type: Single Family
Schedule a Tour
Schedule Private Tour
Candace Armstrong would happily provide a private viewing if you would like to schedule a tour.
Match your Lifestyle with your Home
Contact Candace Armstrong, who specializes in Collingwood real estate, on how to match your lifestyle with your ideal home.
Get Started Now
Lifestyle Matchmaker
Let Candace Armstrong find a property to match your lifestyle.
Listing provided by Chestnut Park Real Estate
MLS®, REALTOR®, and the associated logos are trademarks of the Canadian Real Estate Association.
This REALTOR.ca listing content is owned and licensed by REALTOR® members of the Canadian Real Estate Association. This property for sale is located at 3 NORTH MAPLE STREET in Collingwood Ontario. It was last modified on August 30th, 2024. Contact Candace Armstrong to schedule a viewing or to discover other Collingwood condos for sale.

