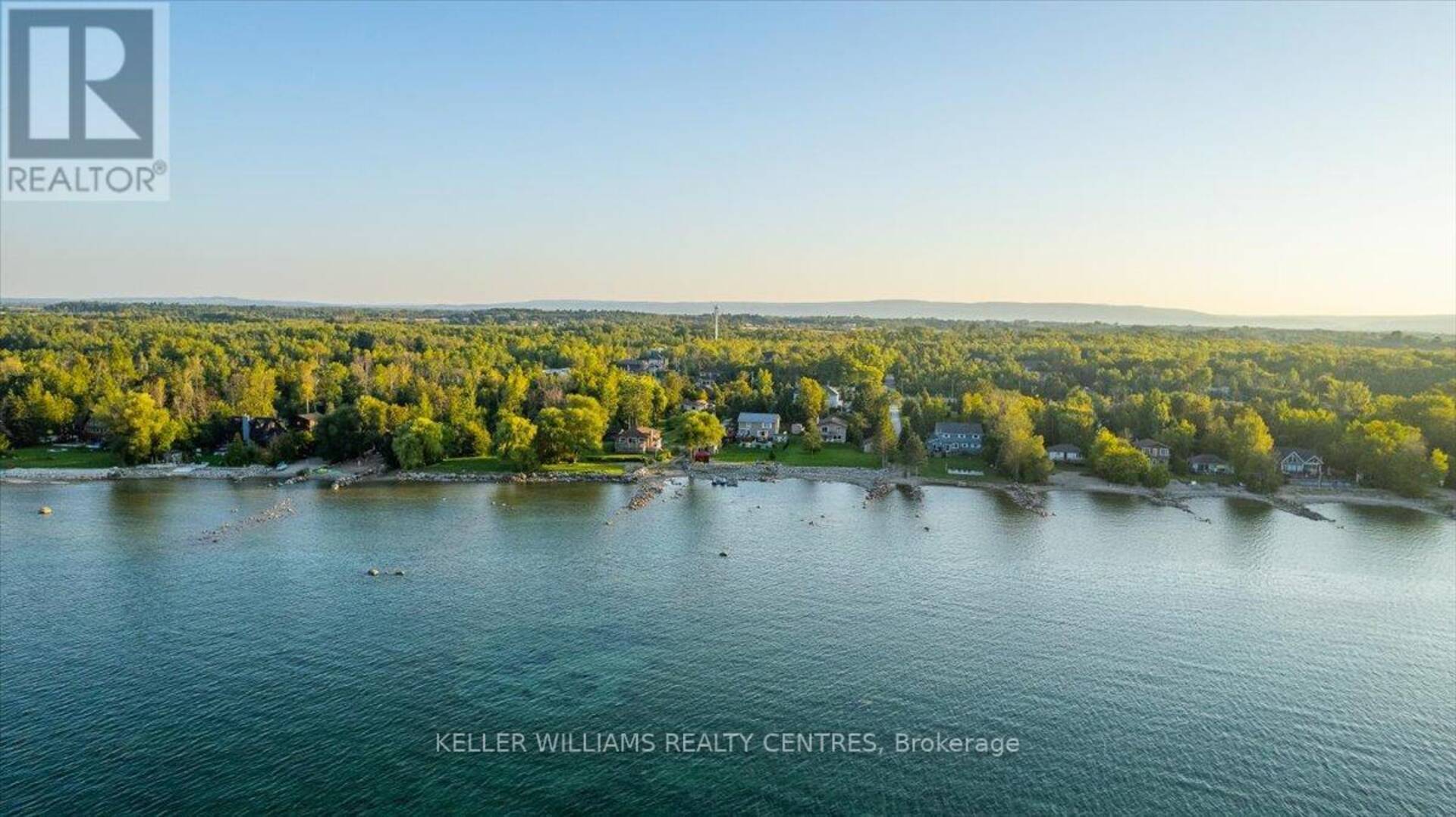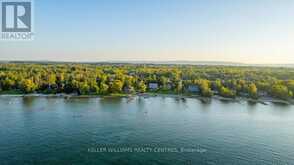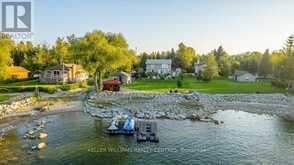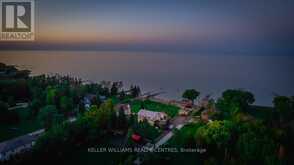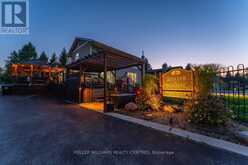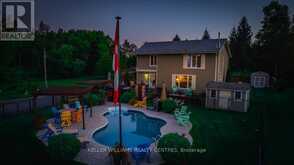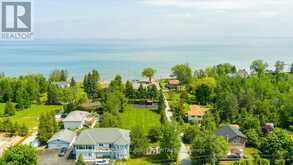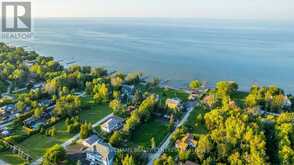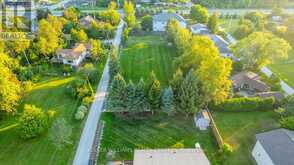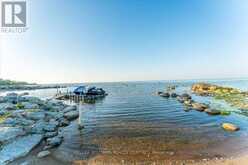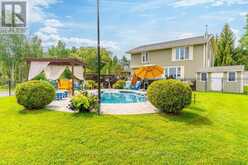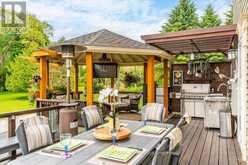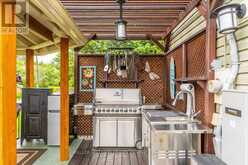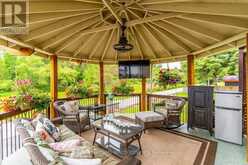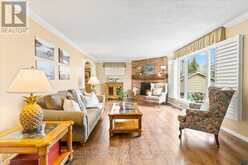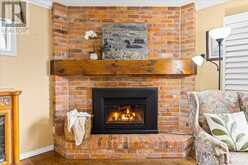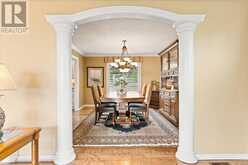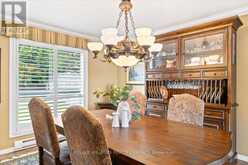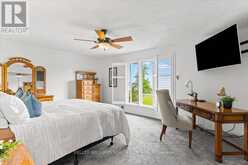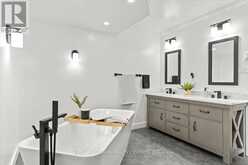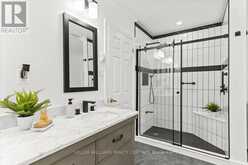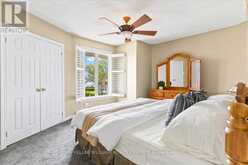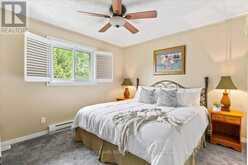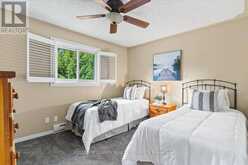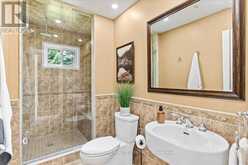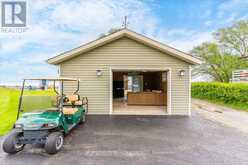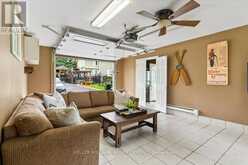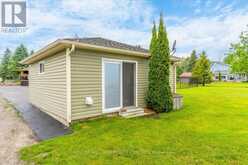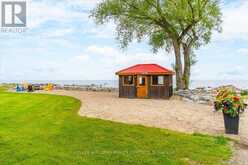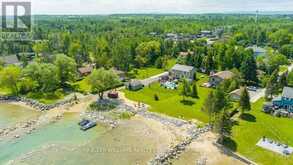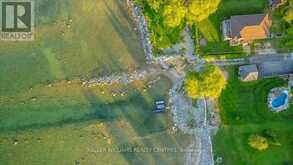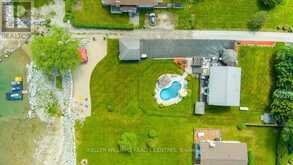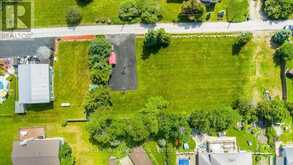19 C LANE, Collingwood, Ontario
$3,200,000
- 4 Beds
- 2 Baths
Nestled on the serene shores of Southern Georgian Bay, this extraordinary waterfront estate encompasses 11, 13, and 19 C Lane, together presenting the ultimate in outdoor living and luxury. With 106.50 feet of pristine waterfront, this magnificent property spans 1.05 acres, covering the entire west side of C Lane for the pinnacle of privacy. It offers not only a stunning main residence but also includes 2 additional building lots, making it a rare and valuable find in one of Collingwood's most prestigious waterfront communities. Outdoor living is elevated to new heights with amenities like a sandy beach, outdoor kitchen, kidney-shaped pool, hot tub, and basketball court. The waterfront, with its dredged harbour and private boat launch, provides everything you need to make the most of the bay's crystal-clear waters. The dock can accommodate 2 jet skis and an 18-foot boat, making it perfect for water enthusiasts of all kinds. The main residence of this estate spans 2,126 square feet, featuring 4 well-appointed bedrooms and 2 full bathrooms. Principal rooms offer panoramic views of Georgian Bay, ensuring that the beauty of the outdoors is never far from sight. The interior of the home is equally impressive, with hardwood flooring, custom kitchen cabinetry, stainless steel appliance package, and a 72-bottle wine fridge that exudes elegance and sophistication. The centerpiece of the living area is a one-of-a-kind propane fireplace, crafted with reclaimed brick from the historic Collingwood Firehall. Improvements include new furnace (2021), new on demand hot water tank (2021), new metal roof (2018), and a full Generac power system to the whole house and garage (2021). With its stunning views, modern amenities, and endless opportunities for recreation and relaxation, this package deal promises to make every day feel like a vacation. (id:56241)
- Listing ID: S8409280
- Property Type: Single Family
Schedule a Tour
Schedule Private Tour
Candace Armstrong would happily provide a private viewing if you would like to schedule a tour.
Match your Lifestyle with your Home
Contact Candace Armstrong, who specializes in Collingwood real estate, on how to match your lifestyle with your ideal home.
Get Started Now
Lifestyle Matchmaker
Let Candace Armstrong find a property to match your lifestyle.
Listing provided by KELLER WILLIAMS REALTY CENTRES
MLS®, REALTOR®, and the associated logos are trademarks of the Canadian Real Estate Association.
This REALTOR.ca listing content is owned and licensed by REALTOR® members of the Canadian Real Estate Association. This property for sale is located at 19 C LANE in Collingwood Ontario. It was last modified on June 6th, 2024. Contact Candace Armstrong to schedule a viewing or to discover other Collingwood homes for sale.

